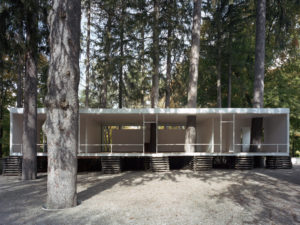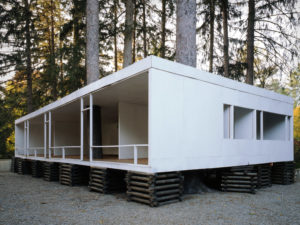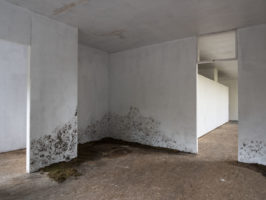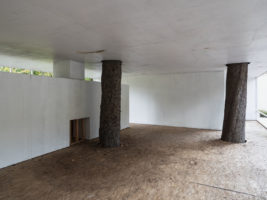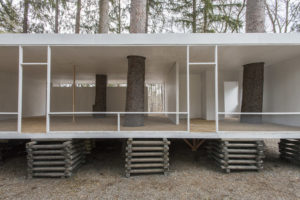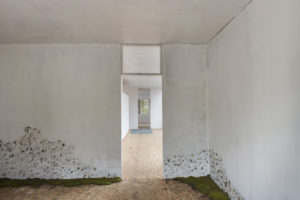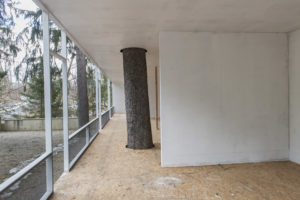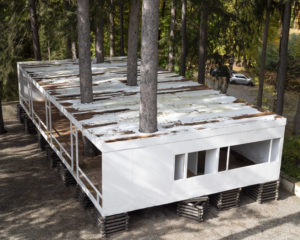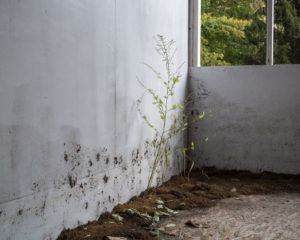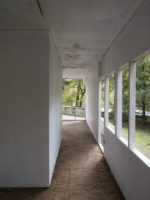Edward Larrabee Barnes Private Residence, 1952, Relocated, 2015
30′ x 65′ x 13′
Wood, Luan, Paint, Cribbing
The Katonah Relocation Project
In the Sculpture Garden and Beitzel Gallery
When artist Chris Larson heard the astounding tale of Katonah’s relocation in the late 19th century, he knew he had stumbled upon a strange and inspiring story. Forced from their original location by the building of the Cross River Reservoir, the townspeople came up with a plan—they lifted their homes onto logs to be pulled by horses along soap-slicked timbers, re-siting their town to present-day Katonah. Tying this remarkable history of relocation to the building of the Katonah Museum of Art by local architect Edward Larrabee Barnes, Larson will replicate Barnes’ private Mt. Kisco home at full scale in the sculpture garden. With a nod to the Katonah narrative, he constructs the modernist structure as if it were dragged in on logs, elevated on timber cribbing, and pierced through by the Norway spruce trees. Additional works in the galleries, including some cast in soap, respond directly to Katonah’s history and culture.
— Katonah Museum of Art
New York Times: Katonah Museum of Art Celebrates its Anniversary, its Architect and its town
Image 6, 7, 8, and 12 Courtesy of Margaret Fox/Katonah Museum of Art
